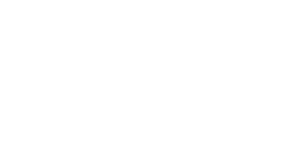| AIR |
Central Air, Dual, Gas, Zoned |
| AIR CONDITIONING |
Yes |
| APPLIANCES |
6 Burner Stove, Built-In Range, Convection Oven, Dishwasher, Disposal, Double Oven, Freezer, Gas Oven, Gas Range, Gas Water Heater, Ice Maker, Microwave, Range Hood, Refrigerator, Self Cleaning Oven, Water Purifier, Water Softener, Water To Refrigerator |
| AREA |
Corona |
| EXTERIOR |
Fire Pit, Lighting |
| FIREPLACE |
Yes |
| GARAGE |
Direct Access, Door-Multi, Door-Single, Driveway, Driveway Level, Electric Gate, Garage, Garage Faces Front, Garage Faces Side, Private, RV Access/Parking, Workshop in Garage, Yes |
| HEAT |
Central, Solar |
| HOA DUES |
0 |
| INTERIOR |
Balcony, Beamed Ceilings, Bedroom on Main Level, Built-in Features, Cathedral Ceiling(s), Ceiling Fan(s), Central Vacuum, Dressing Area, Dry Bar, High Ceilings, Jack and Jill Bath, Loft, Open Floorplan, Pantry, Primary Suite, Recessed Lighting, Storage, Two Story Ceilings, Walk-In Pantry, Wired for Data, Wired for Sound |
| LOT |
0.54 acre(s) |
| LOT DESCRIPTION |
Back Yard, Drip Irrigation/Bubblers, Front Yard, Level, Sprinkler System |
| PARKING |
Door-Multi,Direct Access,Driveway Level,Door-Single,Driveway,Electric Gate,Garage Faces Front,Garage,Private,RV Access/Parking,Garage Faces Side,Workshop in Garage |
| POOL |
Yes |
| POOL DESCRIPTION |
Heated,In Ground,Private,Waterfall |
| SEWER |
Public Sewer |
| STORIES |
2 |
| STYLE |
Contemporary |
| SUBDIVISION |
,/ |
| UTILITIES |
Cable Connected,Electricity Connected,Natural Gas Connected,Phone Available,Water Connected, Electric: Photovoltaics on Grid |
| VIEW |
Yes |
| VIEW DESCRIPTION |
Hills,Neighborhood |
| WATER |
Public |
We respect your online privacy and will never spam you. By submitting this form with your telephone number
you are consenting for Gabriela
Aguilar to contact you even if your name is on a Federal or State
"Do not call List".
The multiple listing data appearing on this website, or contained in reports produced therefrom, is owned and copyrighted by California Regional Multiple Listing Service, Inc. ("CRMLS") and is protected by all applicable copyright laws. All listing data, including but not limited to square footage and lot size is believed to be accurate, but the listing Agent, listing Broker and CRMLS and its affiliates do not warrant or guarantee such accuracy. The viewer should independently verify the listed data prior to making any decisions based on such information by personal inspection and/or contacting a real estate professional.
Based on information from CRMLS as of 9/7/24 5:29 PM PDT. The information being provided by CRMLS is for the visitor's personal, noncommercial use and may not be used for any purpose other than to identify prospective properties visitor may be interested in purchasing. The data contained herein is copyrighted by CLAW, CRISNet MLS, i-Tech MLS, PSRMLS and/or VCRDS and is protected by all applicable copyright laws. Any dissemination of this information is in violation of copyright laws and is strictly prohibited.
Any property information referenced on this website comes from the Internet Data Exchange (IDX) program of CRISNet MLS. All data, including all measurements and calculations of area, is obtained from various sources and has not been, and will not be, verified by broker or MLS. All information should be independently reviewed and verified for accuracy. Properties may or may not be listed by the office/agent presenting the information.
This IDX solution is (c) Diverse Solutions 2024.

