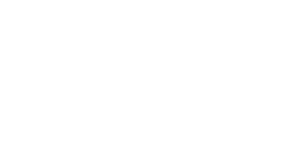| AIR |
Central Air |
| AIR CONDITIONING |
Yes |
| AMENITIES |
Clubhouse, Controlled Access, Dog Park, Fitness Center, Maintenance Grounds, Other Courts, Picnic Area, Playground, Pool, Spa/Hot Tub |
| APPLIANCES |
Dishwasher, Disposal, Double Oven, Gas Cooktop, Gas Oven, Gas Range, Gas Water Heater, Microwave, Range Hood, Refrigerator |
| AREA |
Glen Ivy/Alber Hill |
| FIREPLACE |
Yes |
| GARAGE |
Direct Access, Door-Multi, Driveway, Driveway Level, Garage, Garage Door Opener, Garage Faces Front, Garage Faces Side, Yes |
| HEAT |
Central |
| HOA DUES |
69 |
| INTERIOR |
Balcony, Cathedral Ceiling(s), Ceiling Fan(s), Crown Molding, Granite Counters, High Ceilings, Jack and Jill Bath, Loft, Primary Suite, Recessed Lighting, Walk-In Closet(s), Walk-In Pantry |
| LOT |
0.29 acre(s) |
| LOT DESCRIPTION |
0-1 Unit/Acre, Close to Clubhouse, Drip Irrigation/Bubblers, Near Park |
| PARKING |
Door-Multi,Direct Access,Driveway Level,Driveway,Garage Faces Front,Garage,Garage Door Opener,Garage Faces Side |
| POOL |
Yes |
| POOL DESCRIPTION |
Community,Gas Heat,Heated,In Ground,Pebble,Private,Association |
| SEWER |
Public Sewer |
| STORIES |
2 |
| UTILITIES |
Cable Connected,Electricity Connected,Natural Gas Connected,Sewer Connected,Water Connected, Electric: Standard |
| VIEW |
Yes |
| VIEW DESCRIPTION |
Mountain(s) |
| WATER |
Public |
| ZONING |
SP ZONE |
We respect your online privacy and will never spam you. By submitting this form with your telephone number
you are consenting for Gabriela
Aguilar to contact you even if your name is on a Federal or State
"Do not call List".
The multiple listing data appearing on this website, or contained in reports produced therefrom, is owned and copyrighted by California Regional Multiple Listing Service, Inc. ("CRMLS") and is protected by all applicable copyright laws. All listing data, including but not limited to square footage and lot size is believed to be accurate, but the listing Agent, listing Broker and CRMLS and its affiliates do not warrant or guarantee such accuracy. The viewer should independently verify the listed data prior to making any decisions based on such information by personal inspection and/or contacting a real estate professional.
Based on information from CRMLS as of 9/7/24 5:33 PM PDT. The information being provided by CRMLS is for the visitor's personal, noncommercial use and may not be used for any purpose other than to identify prospective properties visitor may be interested in purchasing. The data contained herein is copyrighted by CLAW, CRISNet MLS, i-Tech MLS, PSRMLS and/or VCRDS and is protected by all applicable copyright laws. Any dissemination of this information is in violation of copyright laws and is strictly prohibited.
Any property information referenced on this website comes from the Internet Data Exchange (IDX) program of CRISNet MLS. All data, including all measurements and calculations of area, is obtained from various sources and has not been, and will not be, verified by broker or MLS. All information should be independently reviewed and verified for accuracy. Properties may or may not be listed by the office/agent presenting the information.
This IDX solution is (c) Diverse Solutions 2024.

